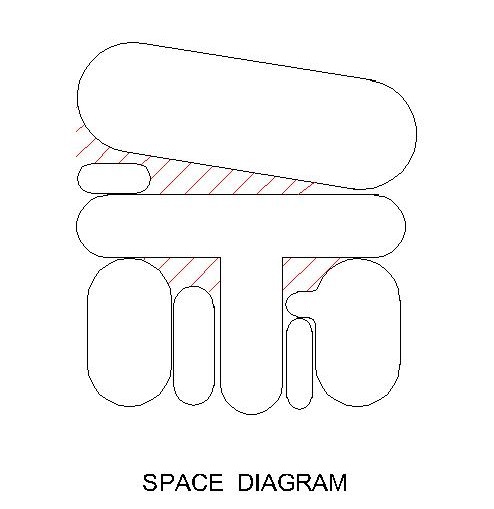Bellow is a Building Case Study of the Chrysler Building.


The Movement Diagram represents how the traffic flows through the main lobby.

The Space Diagram shows the public space which is in bubbles, and the private space which is hashed off.

The Top View Diagram is an aerial view of the building. The Green Lines represents the different levels on the building.

The Levels Diagram is represented each level in blocks.

The Hidden Cut Diagram shows the level you cannot see from the main entrance.
Below is a sketch of the top of the Chrysler Building.

